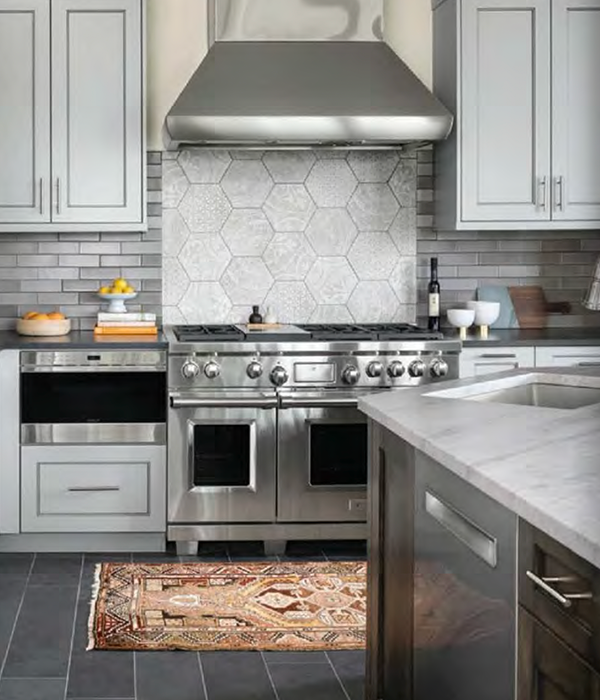Remodel Before & After

BEFORE & AFTER: HOW TO TRANSFORM A LOG HOME
INTO A TIMELESS CLASSIC
This Edwards home has a remodel story that only a pandemic could produce: The owners found themselves quarantined in the home—tucked in the beloved community of Cordillera—during the COVID-19 pandemic. They had approached Collective Design Director, Lisa Yates, to help them remodel their kitchen, but the longer the pandemic wore on, the more they noticed other areas of their home they wanted to change: the dining room, the living room, the main bedroom suite, the mud room and laundry…Before long, the list of areas the owners wanted to transform included nearly every space in the 4,780 square-foot home.
Yates was up for the challenge her clients (and a worldwide pandemic) offered: In lieu of meeting in person, they connected virtually, selecting all finishes and fixtures, furnishings, and décor to give the home a warm, modern feel within the context of its original architecture. The owners wanted Yates to replace the home’s dated and overly ornate elements with a holistic look that was both casual and classic. And instead of ignoring the interior log details, the clients asked Yates to craft a design that embraced them while still giving them a brighter, more modern aesthetic.


For the kitchen, Yates revamped the island shape to make the kitchen more expansive and specified cabinetry in two different finishes from Leadville-based Cutting Edge Woodworking: The kitchen perimeter cabinets are painted Benjamin Moore’s Dorian Gray, while those on the island are finished in a warm brown finish dubbed “Spanish Oak.” Cardoso Black granite countertops on the perimeter and White Pearl quartzite in a leathered finish on the island add to the kitchen’s palette of layered neutrals. New furnishings and a modern light fixture in the breakfast nook make the kitchen a delightful place to enjoy morning coffee, prep dinner, and host guests.

The adjacent living room got an overhaul that began with the fireplace surround: Fresh stacked stone and a more contemporary sandstone mantel set the tone for the space’s new vibe. Yates replaced dated furnishings with a large sectional from Lee Industries and nesting cocktail tables. The simple, elegant lines of the furnishings and the muted color palette help draw attention to the beautiful views from the room’s large window.


One of the designer’s favorite elements in the home is the master bedroom’s live-edge wood headboard, crafted by one of Collective’s custom fabricators. Against the silk Phillip Jeffries wallcovering, the bed is a handsome standout—a contemporary riff on high-country design. Details such as custom pillows from Kravet and lamps from Jamie Young Co. add to the room’s elevated feel.



“It’s been really enjoyable to see the evolution of Cordillera throughout the years and be a part of a project that can carry the neighborhood into a new generation,” said Yates in her recent video interview.
The home’s transformation underscores Collective’s ability to slide seamlessly along the spectrum between traditional and modern to deliver the exact look and feel each client desires. We’re always eager to work with homeowners to create their dream homes—whether your project is a new build, a kitchen remodel, or anything in between. Contact us here to begin a conversation about how Collective’s team can help you achieve your home-design goals.


