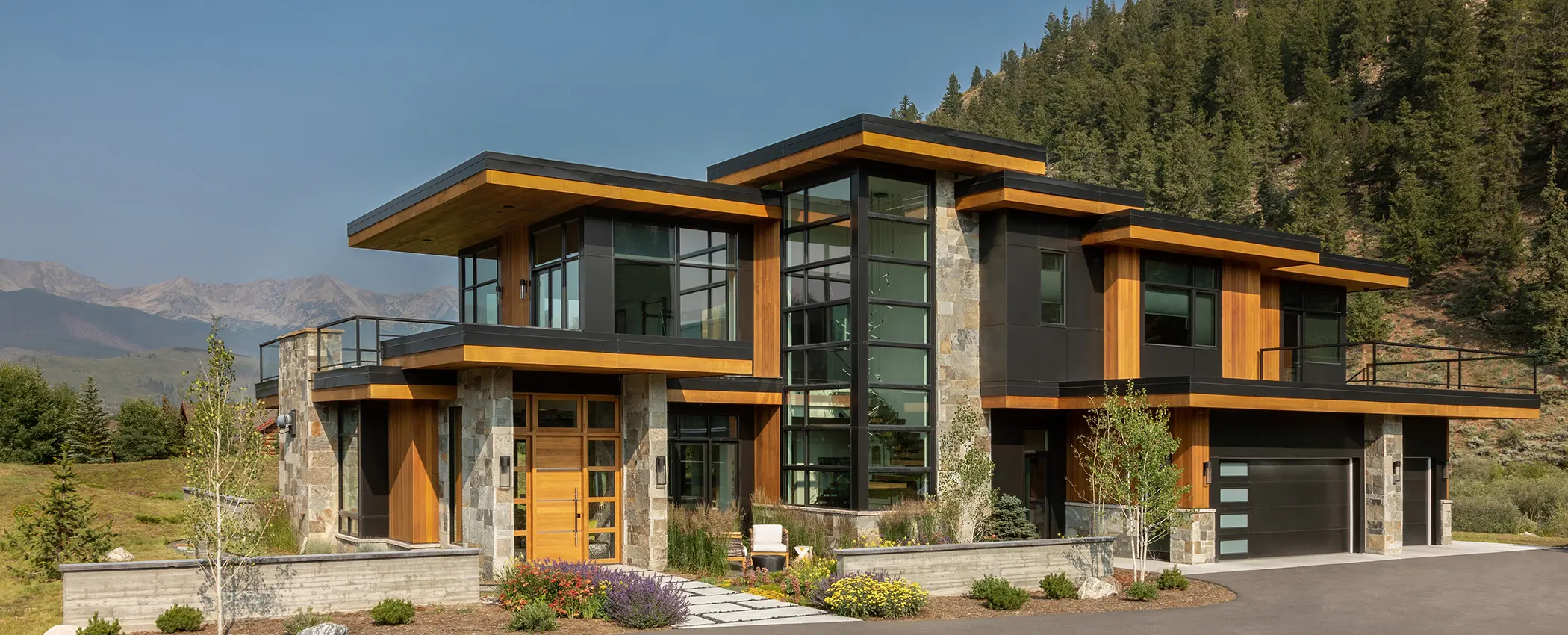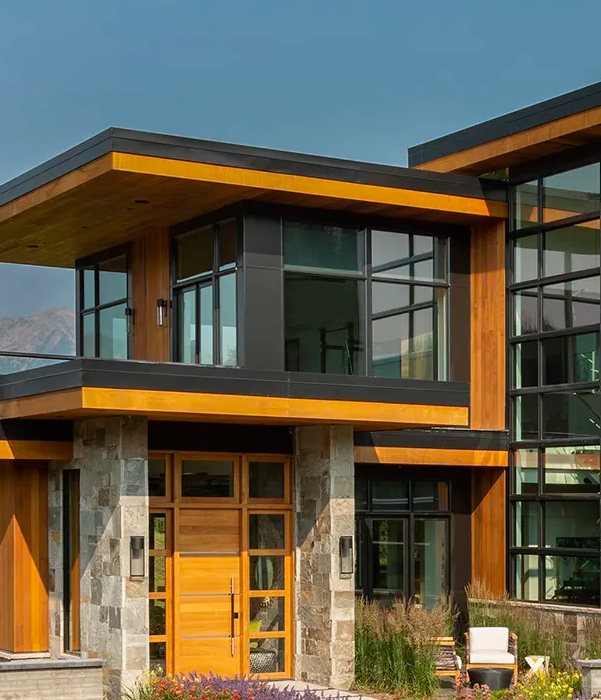Our Take on Modern Architecture

MODERN IN THE MOUNTAINS: ONE ARCHITECT’S TAKE

Upstairs are additional bedrooms, a flexible office/exercise space, and a family room with tucked-away bunk beds. The second floor also offers access to a big rooftop deck that stacks over the great room and dining area. “The house is in a valley with mountains all around it,” Levin says. “We wanted to capture those views.”
And nothing’s quite so helpful in that pursuit as glass, which Levin calls this home’s “number one material.” (It’s also essential for the home’s passive-solar design, maximizing energy efficiency throughout the year.) To accent the glass, Levin specified cedar siding to add visual warmth, metal fascia for a handsome contrast, and stone to provide additional texture.
For the home’s interiors, Levin and his team designed architectural details on par with the home’s gorgeous exterior. The most notable of these is the staircase. “We have this massive, glassy corner and the tallest ceiling in the whole house,” Levin says. “It was a great opportunity to showcase the stair from both inside and out.” Warm wood treads, an industrial-style structural system, and glass handrails all combine to give the staircase the desired effect—an ethereal, sculpture-like installation.


The staircase isn’t the only area where Levin focused on the interior details: In the entry, a slatted-wood ceiling treatment was designed to “look purposeful and elegant and also have integrated lighting,” he says. “We spent a lot of time planning exactly what that would look like.” Similarly, Levin brought an industrial look to the dining room’s tray ceiling with a faux I-beams: “We didn’t need those beams to be structural, so those are painted aluminum,” he says. His team dreamed up the design for the bar adjacent to the kitchen and planned careful recessed lighting in the main bedroom’s tray ceiling. “I think we do a really good job coordinating details, visually and functionally, so each house is just what a client wants,” he says.


During his architectural work, Levin collaborated with his interior design colleagues at Collective, who selected finishes, furnishings, and fixtures to complete the home’s modern look—and deliver the clients’ dream home.
Learn more about Collective’s distinctive, integrated approach and tell us about your next home project by getting in touch.


