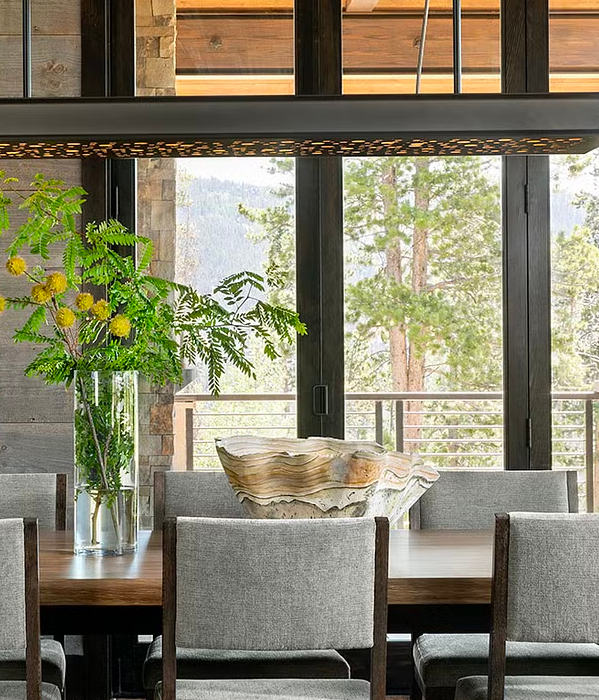Reclaimed Retreat

RECLAIMED RETREAT
It’s not often that a homeowner has a definitive vision for their vacation getaway, but right off the bat a Alabama-based couple knew exactly what they wanted for their rustic Breckenridge build. With the help of Nicole Bruno, Senior Designer at Collective Design, their main priority was to ensure that the home had as little vis-ible drywall as possible. First step—bring in Hank Chapell, a wood supplier out of Georgia who previously collabo-rated with the owners on a project in Coastal Florida. His stunning reclaimed material sourced from throughout the southern states fit the bill for adding texture in lieu of showcasing drywall.
In collaboration with BHH Partners and Pinnacle Mountain Homes, the construction of the 6,500-square-foot home featuring his-and-her suites, four guest bedrooms and a kids bunk room took around three years to complete from drawing plans to finalizing the interiors. The city of Breckenridge sits at 9,600 feet of elevation, making the building process somewhat of a challenge.

In terms of snow load and the layout of the watershed, you have to make very thorough choices to suit the high-altitude climate,” explains Kody Becker, project manager at Pinnacle Mountain Homes. With the help of Carl Warnke at Engineering Designworks, the team set the plumbing and framing layouts with all seasons in mind.
When interior designer Nicole Bruno first saw the build through a virtual tour, she knew she had a rare and exciting project on her hands. Beginning with an eight-foot custom walnut and steel front door, the entryway opens and guests cross a threshold of dark and light lumber floors before entering the open-concept kitchen, dining room and living room. A grand wall of windows lining the living room floods the whole space with natural light. Stitched together using rich tones, textured walls and cold-rolled steel accents, the three rooms appease the rustic vision, while also having no drywall to be seen.
Bruno opted for mostly custom pieces throughout, in-cluding the nearby overhead lighting fixture in the dining room. “The owners wanted it to look like the constellations at night,” says Bruno. Crafted by Fusion Design and fabricated by Hubbardton, the piece was fitted with LED lights and hangs above an eight-seat table.


Before rounding the stairs to the bedrooms, a live-edge walnut slab creates a welcome bench alongside gray siding from Chapell. Upstairs, the wife’s vision was for something spa-like, and the husband’s leaned more toward the masculine. Bruno made sure the suites complement each other by overlapping textures and gray accents. “We settled on Breckenridge because we used to live in Denver in the ‘90s,” says the husband.
“We wanted to return to the state but in a city that we knew we could enjoy year-round.” With plans to spend the winters skiing and the summers mountain biking and white-water rafting, they built their home as a serene space for family gatherings. Situated five minutes from the Breckenridge gondola, the prime location makes it an ideal skiing getaway.
In many ways, the rustic and texturized home diverges from the homeowners’ beach escape in Florida, but one thing remains the same— incredible surrounding nature. On the sands in Florida, you smell the ocean air. Here, the fragrant evergreens line the backyard. “In this particular build, a moose commonly strolled onto the lot and tore up the landscaping,” Bruno laughs. The multiple raised patios that circle the property give access to top-notch wildlife viewing.



