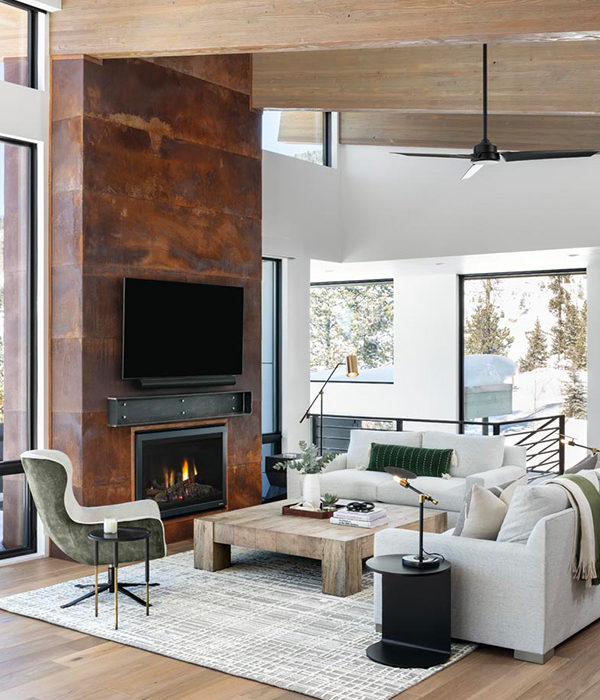Building a Dream Home in the Mountains

Building a Dream Home in the Mountains with Pinnacle Mountain Homes and Collective Design

Introduction
For Mack, Laura, and their budding family, the idea of leaving the hustle and bustle of Denver and moving to the mountains of Summit County was a dream they had long held in the back of their minds. The beauty of the mountains, the fresh air, and the proximity to skiing were all enticing reasons to make the move. After owning land in Keystone for almost a decade, the time was right to build the mountain home they always wanted. However, managing different companies across architecture, construction, and interior design in a small mountain town can be a daunting task. That’s why Mack and Laura decided to team up with Pinnacle Mountain Homes and Collective Design after encountering their award winning work at the Parade of Homes. They were drawn to the integrated approach combining architecture, construction, and design as they thought about what it would take to make their mountain dream home a reality.
The Family’s Vision
As Laura tells it, the family had a vague vision for their dream home. They knew what they didnt want more than what they did. They didn’t want the same old log cabin style home that had come to define ski town architecture in the last several decades. They wanted a rustic yet modern home that celebrated the local mining history with unique finishes, plenty of natural light, and breathtaking views of the mountains.
Architectual Manager, Tyler Mikolajczak and Interior Designer, Nicole Bruno of Collective Design worked closely with the family to shape that vague vision into a design and plan that Mack and Laura were in love with. Senior Designer Nicole Bruno described the style like this:
“The aesthetic that arose from the clients’ personal style, desire to highlight their proximity to Keystone resort, and the history of Keystone as an old mining town manifested in a mountain modern design style with an industrial vibe. The style incorporates classic elements of the style like wood beams and warm spaces, but departs from it with the lighter monochromatic wood tones, all black accents and a metal fireplace, instead of the same barnwood and heavy stone fireplaces you often see in mountain homes.” – Nicole
Keystone’s rich mining history dates back to the late 1800s. The area was known for its silver, lead, and zinc deposits, and mining operations were a major economic driver for the region until the ski resorts took over in the late 20th century. From an aesthetic perspective, this history drove the inclusion of elements such as a core-10 steel fireplace to emmulate the rusted metal ore chutes of the old mine and a piece of black granite with golden orange veins to act as the centerpiece of a unique wet bar.
As the mining history blended with the beauty of skiing keystone mountain, so to did the design of the home. “It was important to us to orient the house to capitalize on how close we are to the mountain.” says Laura. So, the design included a ski locker for easy resort access and a hot tub and patio with what some might consider the best views in the county of Keystone Mountain.
With a vision in mind, the Collective Design team moved seamlessly into construction as Pinnacle Mountain Homes began the build.
The Building Process
As the idea of building the home came to fruition, Mack and Laura initially thought to make the home a mountain retreat while keeping their home base in Denver. However, through the building process, they decided Summit County was the perfect place to raise two young children while enjoying everything the mountain lifestyle has to offer. So, what started as a part-time retreat and vacation rental turned into a full-time residence.
Building a full-time residence in the mountains of the quality that Pinnacle provides comes with its own set of challenges. It is at this junction between concept and execution that the benefits of having architecture, interior design, and construction under one roof become most evident. The design is seamlessly translated to construction as Pinnacle Mountain Homes and Collective Design put their purpose, to Enhance the Lives of Others, before anything else.
Through the building process, that meant that Mack and Laura received weekly updates on every phase of the build so that they could make decisions with plenty of time and feel comfortable with the building process of their home as it progressed from the initial design to the final touches.
“Having the design team tightly integrated with the construction team meant that we were looking at design decisions well ahead of when the construction team was working on them. No design decisions felt rushed at all.” — Laura
The End Result
The journey from vision to reality can be a long one when building a home of this magnitude and quality. As Laura puts it, “At various points throughout the building process, you walk in and it still doesn’t feel real, but ultimately, we love the house!” After months of hard work, Mack and Laura’s dream home was finally complete.
Natural light floods the home, highlighting the craftsmanship and attention to detail. The vague vision Mack and Laura started with had arrived in its final form as a mountain dream home where they could raise their family in close proximity to the skiing, community, and natural beauty they had come to love.


